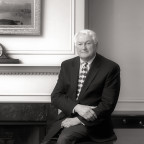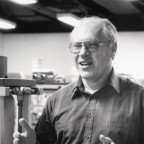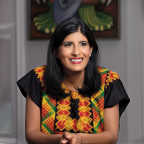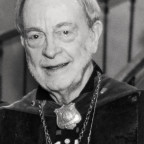main content PLACES: A Revitalized Student Center

For generations of Lewis & Clark students and visitors, getting lost in Templeton Campus Center was a rite of passage. But no more! Lewis & Clark plans to transform the building into a well-organized, vibrant center of campus. With the help of the comprehensive campaign, Templeton will become a true student center that fosters a sense of belonging and engenders a sense of ownership and initiative.
According to results of a 2019 student experience study, only 7 percent of undergraduate students indicated that Templeton was their primary location for socializing with other students. Even Watzek Library—a place meant for studying in quiet spaces— ranked above Templeton as a student hub.
“It’s hard for our student body to identify the heart of the campus,” says Vice President of Student Life and Dean of Students Robin Holmes-Sullivan, who has spearheaded efforts to renovate Templeton. “The student center in Templeton is a great opportunity to work on both better utilizing large space and organizing it in a way that we know is going to enhance a sense of belonging.”
The center’s main floor (level 2) will see almost 20,000 square feet of renovations. The casual food venue, the Trail Room, will be overhauled and transformed into the “Pio Pub”—a student hub that will serve as a flexible café or lounge space by day and a poetry lounge or concert venue by night. The pub will feature an improved food menu, offering everything from coffee to beer to wine.
Down the hall, in the newly active and visible main floor, student organizations will gain prominence and take over what is now being used as staff spaces. This brighter and more open “main street” will become akin to a student union, Holmes- Sullivan explains, and will offer flexible meeting spaces for established and new clubs alike. The adjacent outdoor atrium, nestled between what are now computer labs and meeting rooms, will become a central pathway through the building and serve as a hub for outdoor gathering, complete with a firepit and a living garden. The floor will also feature a Student Engagement help desk to aid students in getting involved.

Not only will spaces be renovated, Holmes-Sullivan says, but they will also be expanded. Upstairs, Fields Dining Hall, or “The Bon,” will gain more space toward what will become a pedestrian-only street. It will feature covered outdoor eating areas, so students can still congregate outside throughout the rainy months. This new exterior and adjacent pedestrian plaza will give the building an inviting front entry, clarifying its place as the heart of campus.
Templeton’s third floor will also boast the new Center for Social Change and Community Involvement and a tech room for student gaming. “We are renovating this building for our students,” Holmes-Sullivan emphasizes.
A student advisory committee has played a key part in project planning. Sarah Lind-MacMillan BA ’22, chair of the committee and also president of the Associated Students of Lewis & Clark (ASLC), has emphasized making the building more accessible for people with disabilities. Renovation plans include an externally located elevator from the lower Templeton parking lot that will go to all three floors.
Lind-MacMillan is excited for student organizations to have more permanent spaces and to have covered outside seating spaces to do homework and hang out with friends.
“It’s really great just to know that students have been involved in the planning process and have had an actual say in what they want their student center to look like and feel like,” she says.
Templeton Campus Center originally opened in 1956 and was named after donor Herbert A. Templeton and his family. Once renovations have concluded, the building will be renamed as the Stephanie J. Fowler Student Center in honor of a generous gift from Irving Levin, the husband of Board Chair Stephanie Fowler MA ’97.
Renovations are currently scheduled to begin in mid- December and will be completed in about a year. The student center will be open throughout construction. Eventually, the college plans to expand the “main street” concept beyond the student center by providing residential gathering spaces that attract students and contribute to a more holistic on-campus community.

Exploring for the Global Good
A Foodie With a Taste for Business
An Even Brighter Future
Designing a Career in Cultural Heritage
Exploring for the Global Good
In its first major fundraising campaign in a generation, Lewis & Clark focuses on its people, places, and programs.
by Hanna Merzbach BA ’20
Forget the Alamo
Reaching the Retirement Milestone
Tackling Real-World Software Problems
Arleigh Dodson
Class Notes, Fall 2021
This fall 2021 edition of Class Notes includes submissions through July 31, 2021.
Creative PDX
Diplomacy & Diversity
Paloma González BA ’04 works to diversify the U.S. Foreign Service at home and abroad.
Favorite Places at Lewis & Clark
PEOPLE: Student Scholarships at All Three Schools
PROGRAMS: New Health Studies Initiative
Student-Athletes Break Records and Excel on the National Stage
Last spring, first-year competitors in men’s track and field and softball achieved national recognition and etched their names in the Lewis & Clark record books.
‘Places’ Initiatives
Templeton Campus Center
The college will transform Templeton Campus Center, soon to be renamed the Stephanie J. Fowler Student Center, from a maze-like facility to the heart of a vibrant, pedestrian-friendly campus.
Joe Huston Memorial Sports Complex

Corbett House
This historically significant building on South Campus will be renovated to ensure accessibility and create space for the graduate school’s future growth. Plans include additional classrooms, conference spaces, offices and workspaces, as well as a major reconfiguration of the surrounding outdoor space to create a green “campus commons” for the graduate school.


More L&C Magazine Stories
L&C Magazine is located in McAfee on the Undergraduate Campus.
MSC: 19
email magazine@lclark.edu
voice 503-768-7970
fax 503-768-7969
The L&C Magazine staff welcomes letters and emails from readers about topics covered in the magazine. Correspondence must include your name and location and may be edited.
L&C Magazine
Lewis & Clark
615 S. Palatine Hill Road
Portland OR 97219


























