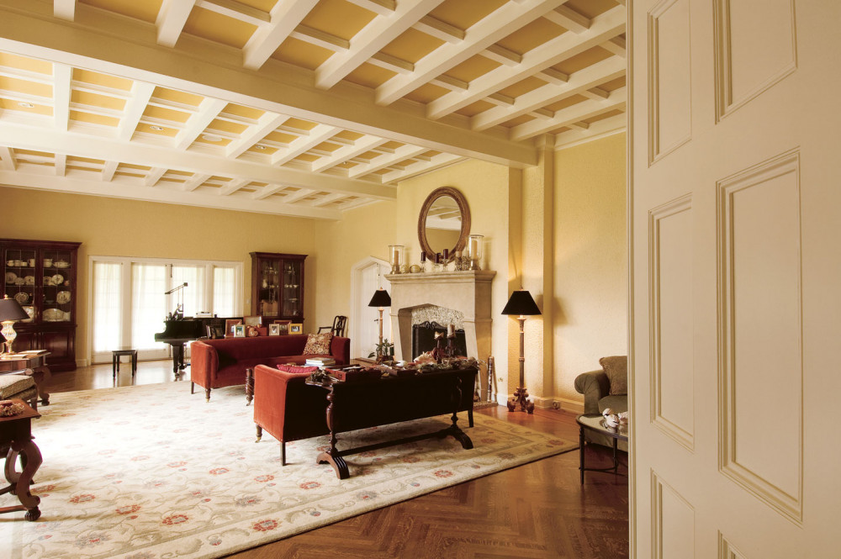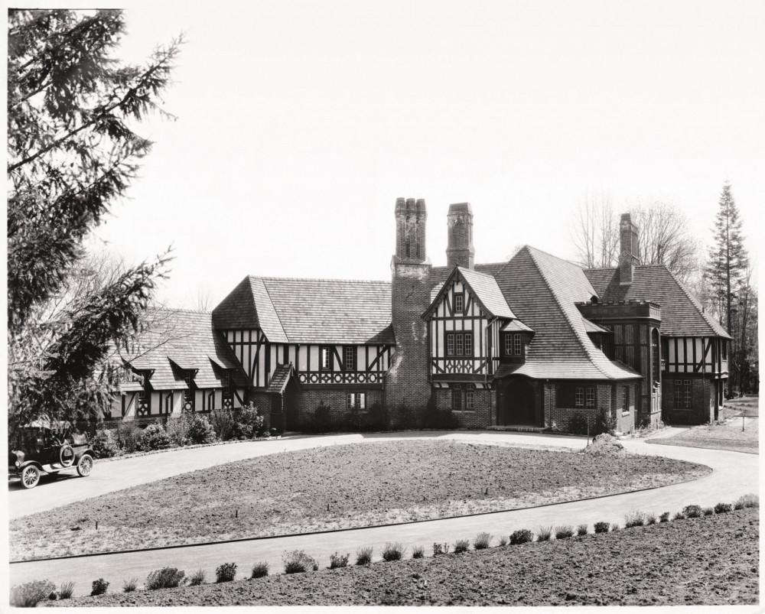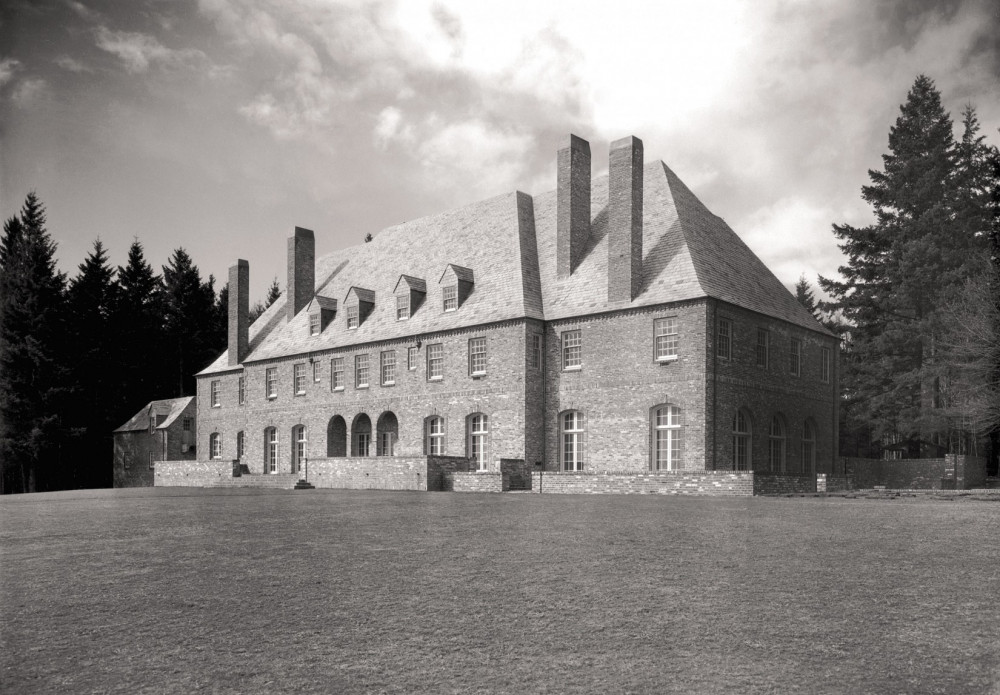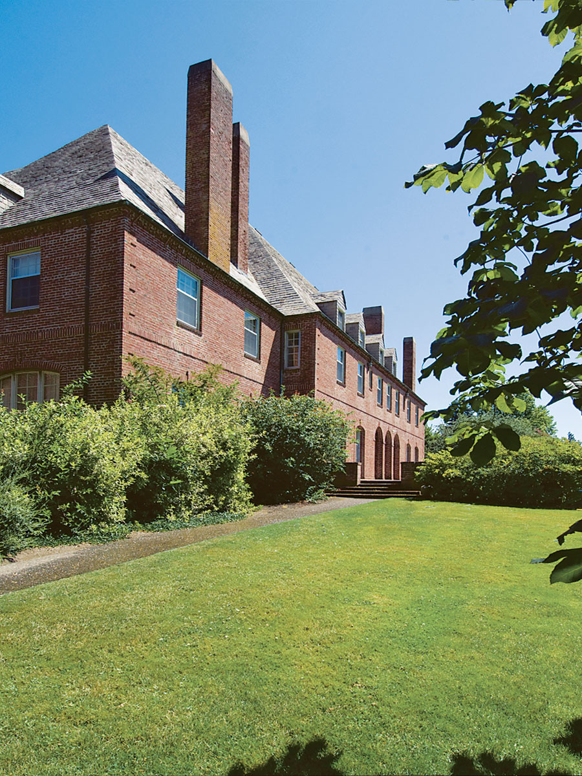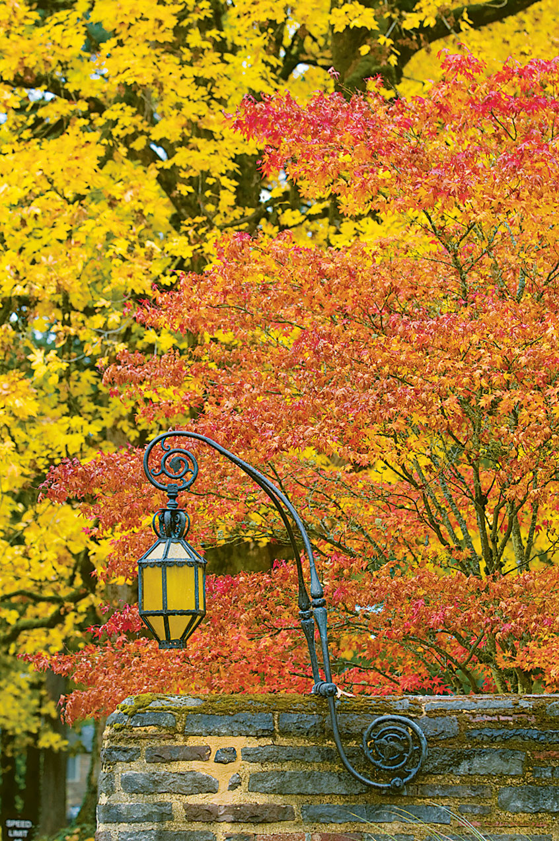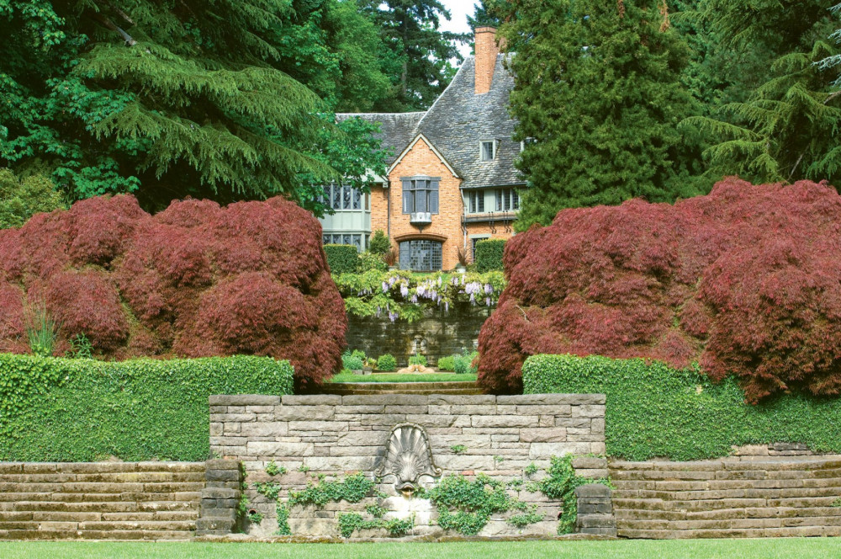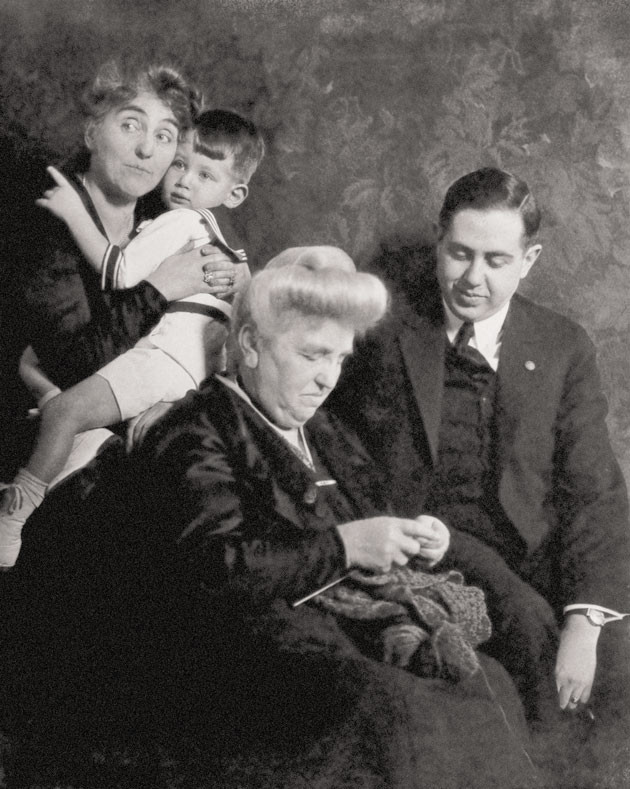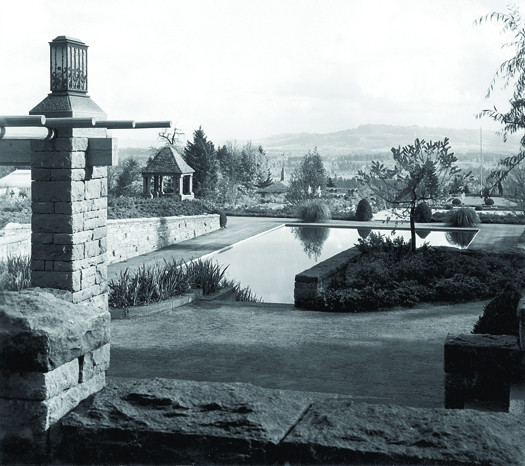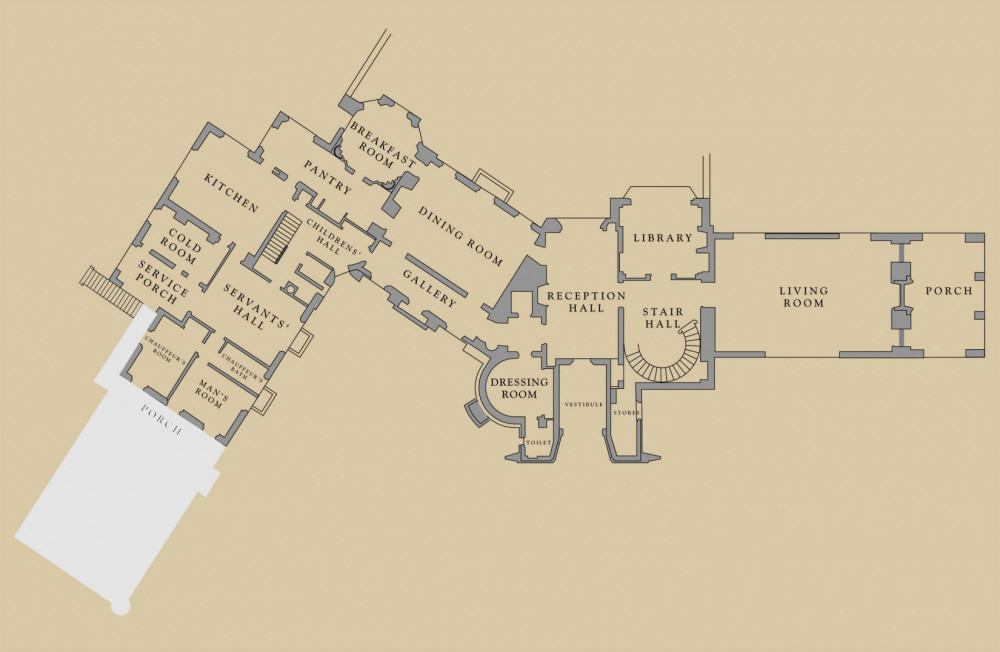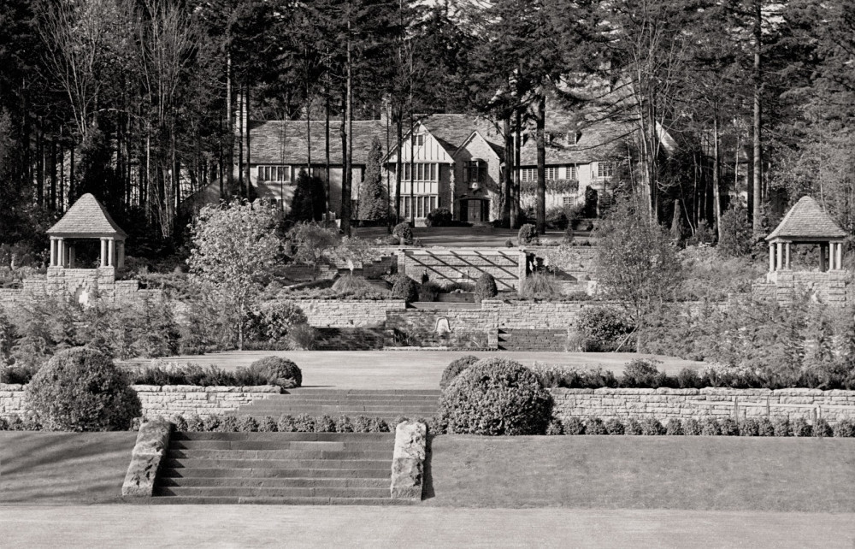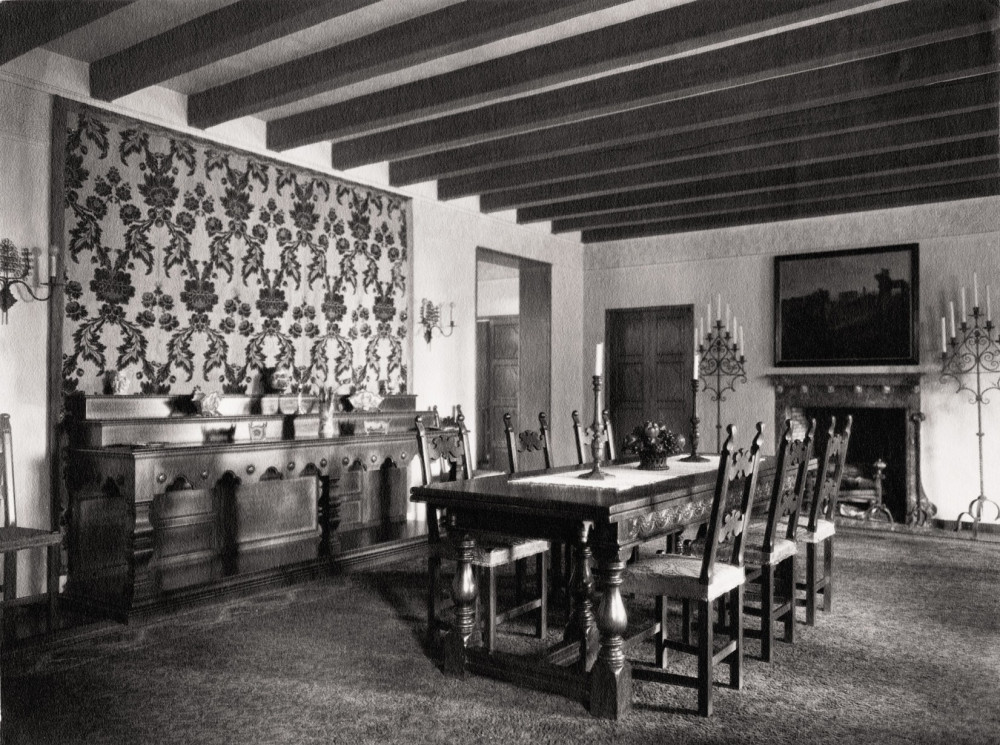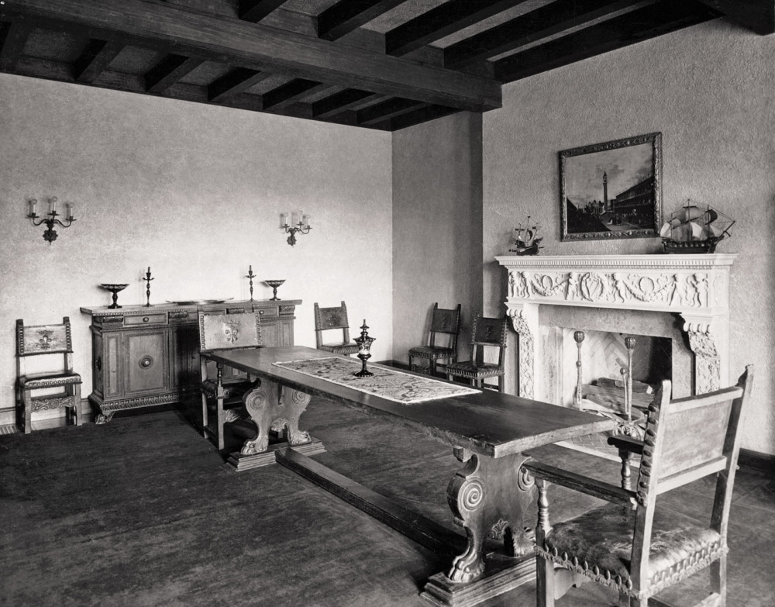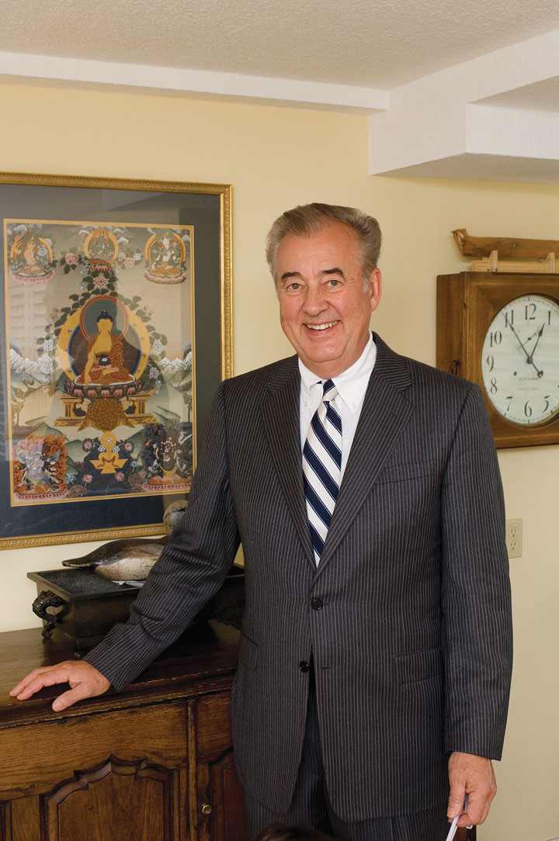main content The Stories Told by Lewis & Clark’s Historic Buildings
-
 Cooley House living room
Cooley House living room -
 Cooley House (ca. 1928–29) was designed by Ellis Lawrence for Cameron and Claire Squires and built in 1924. Philanthropist Sue Cooley donated it to Lewis & Clark for use as a president’s residence in 2002.
Cooley House (ca. 1928–29) was designed by Ellis Lawrence for Cameron and Claire Squires and built in 1924. Philanthropist Sue Cooley donated it to Lewis & Clark for use as a president’s residence in 2002. -
 Corbett House (above), designed by Pietro Belluschi for Hamilton and Harriet Corbett, was completed in 1929. In 2000 the 18-acre property became Lewis & Clark’s South Campus, home to the Graduate School of Education and Counseling, College Outdoors, and other administrative offices.
Corbett House (above), designed by Pietro Belluschi for Hamilton and Harriet Corbett, was completed in 1929. In 2000 the 18-acre property became Lewis & Clark’s South Campus, home to the Graduate School of Education and Counseling, College Outdoors, and other administrative offices. -
 Corbett House
Corbett House -
 Gatehouse lantern
Gatehouse lantern -
 Book cover
Book cover -
 Frank Manor House
Frank Manor House -
 Lloyd and Edna Frank with their son and Lloyd Frank’s grandmother, Jeanette Meier
Lloyd and Edna Frank with their son and Lloyd Frank’s grandmother, Jeanette Meier -
 Fir Acres gardens (ca. 1930)
Fir Acres gardens (ca. 1930) -
 Herman Brookman’s architectural plan, main floor, Frank Manor House
Herman Brookman’s architectural plan, main floor, Frank Manor House -
 Frank Manor House and garden terraces (ca. 1930)
Frank Manor House and garden terraces (ca. 1930) -
 Manor house dining room (ca. 1930)
Manor house dining room (ca. 1930) -
 Cooley House (ca. 1928–29)
Cooley House (ca. 1928–29) -
 Stephen Dow Beckham, the Dr. Robert B. Pamplin Jr. Professor of History
Stephen Dow Beckham, the Dr. Robert B. Pamplin Jr. Professor of History
L&C Magazine is located in McAfee on the Undergraduate Campus.
MSC: 19
email magazine@lclark.edu
voice 503-768-7970
fax 503-768-7969
The L&C Magazine staff welcomes letters and emails from readers about topics covered in the magazine. Correspondence must include your name and location and may be edited.
L&C Magazine
Lewis & Clark
615 S. Palatine Hill Road
Portland OR 97219
